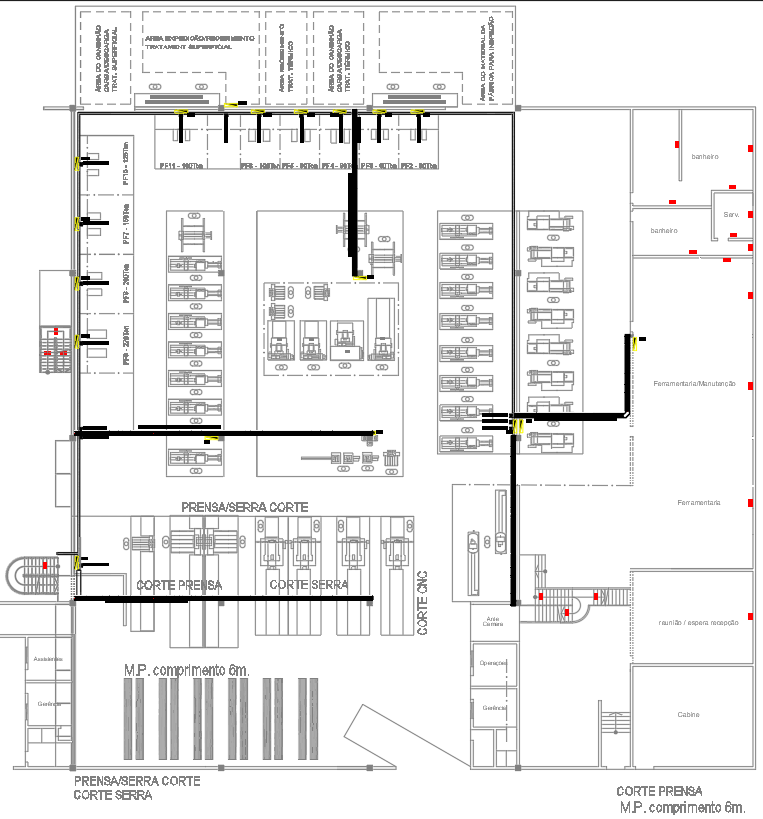Factory layout DWG with 60x45m CNC cutting and pressing zones
Description
This AutoCAD DWG file displays a complete 60 x 45 metre factory layout designed for efficient industrial workflow, featuring CNC machining zones, cutting sections, pressing lines and material handling areas. The drawing highlights the arrangement of CNC workstations, machine clusters, fixed equipment paths and operational aisles for smooth movement of raw materials and finished products. Clearly labelled sections such as Corte CNC, Corte Prensa, Corte Serra and Prensa Serra Corte show the designated mechanical processing zones. Storage areas, tool rooms, material racks with 6m stock lengths, operator spaces and loading paths are marked with precise annotations.
The plan also includes supporting facilities such as administrative rooms, assembly area, restroom zones, service rooms, waiting and reception areas and designated walkways for safe and organised circulation. Black pipeline routes and electrical feed lines running across the layout illustrate the utility distribution network essential for machine operations. This DWG file is ideal for industrial planners, mechanical engineers and factory designers who need a well-structured layout for production optimisation, equipment mapping and workflow planning. With accurate drafting, balanced machine positioning and clear site organisation, the drawing supports practical project execution and operational efficiency.
Uploaded by:

