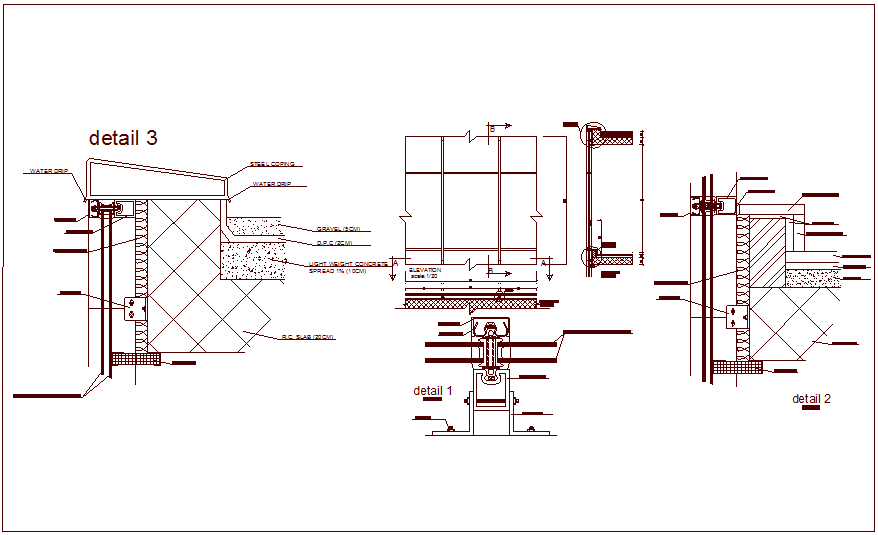Construction detail of door frame with detail view dwg file
Description
Construction detail of door frame with detail view dwg file with view of frame view of door and concrete view with angle and anchor view,metal rail view and insulating glass view.
File Type:
DWG
File Size:
143 KB
Category::
Dwg Cad Blocks
Sub Category::
Windows And Doors Dwg Blocks
type:
Gold
Uploaded by:
