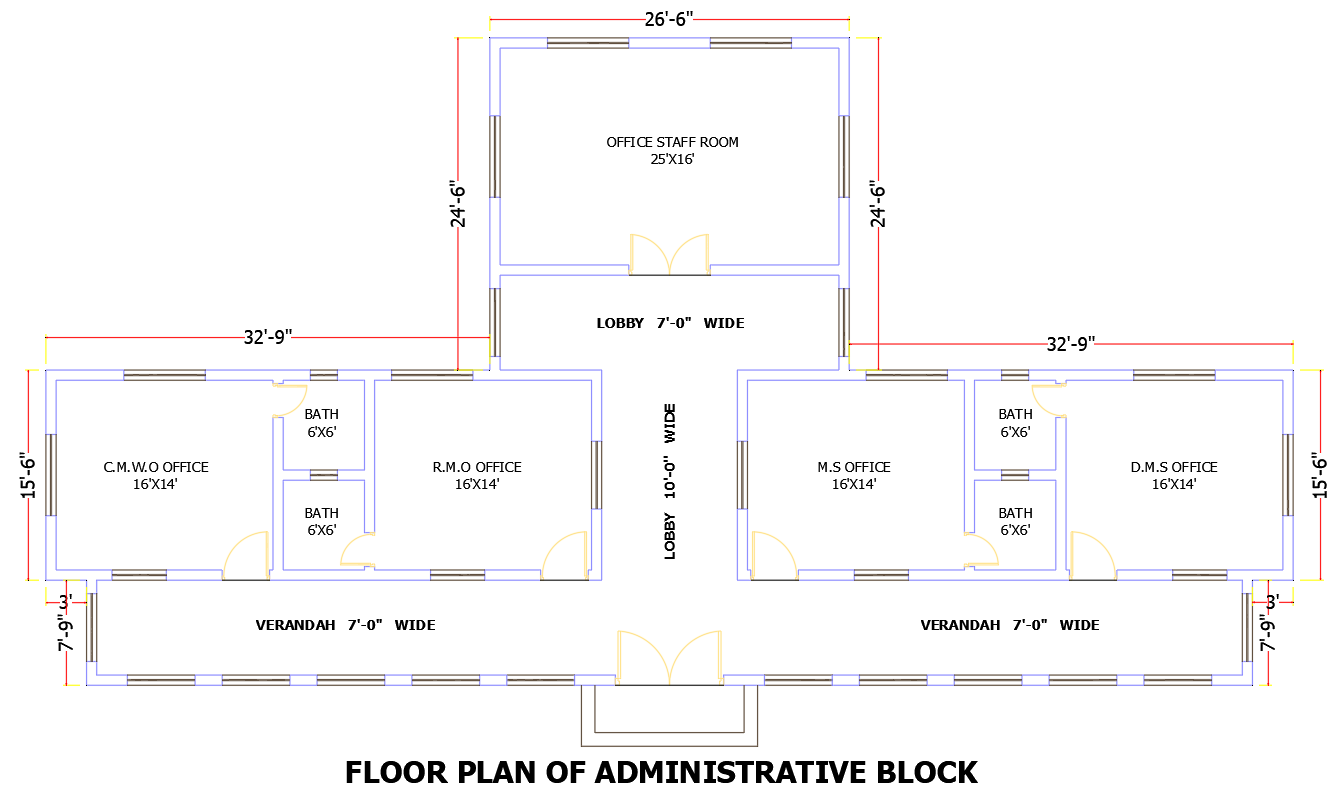Administrative office block layout DWG with 65x32ft floor plan
Description
This AutoCAD DWG file presents a complete 65 x 32 ft administrative office block layout, designed with accurately measured rooms, verandahs and lobby connections. The floor plan includes a centrally located 25 x 16 ft office staff room, linked to two main lobbies measuring 7 ft and 10 ft in width for smooth circulation. On both sides of the layout, office rooms such as the C M W O office 16 x 14 ft, R M O office 16 x 14 ft, M S office 16 x 14 ft and D M S office 16 x 14 ft are symmetrically arranged to maintain functional balance. The drawing shows verandahs with 7 ft width, multiple entrance points, labelled pathways and well-defined openings for ventilation and movement.
Additionally, each office block is supported with 6 x 6 ft bath units, placed strategically for administrative convenience. The CAD drawing provides detailed boundary lines, wall thickness distribution, door placements, window arrangements and internal lobby structuring. This DWG file is ideal for architects, civil engineers and planning consultants who require a precise administrative building layout for institutional or government-based facilities. With clear geometry, accurate dimensions and a clean architectural organisation, the plan supports efficient execution, tender documentation and project coordination.

Uploaded by:
john
kelly
