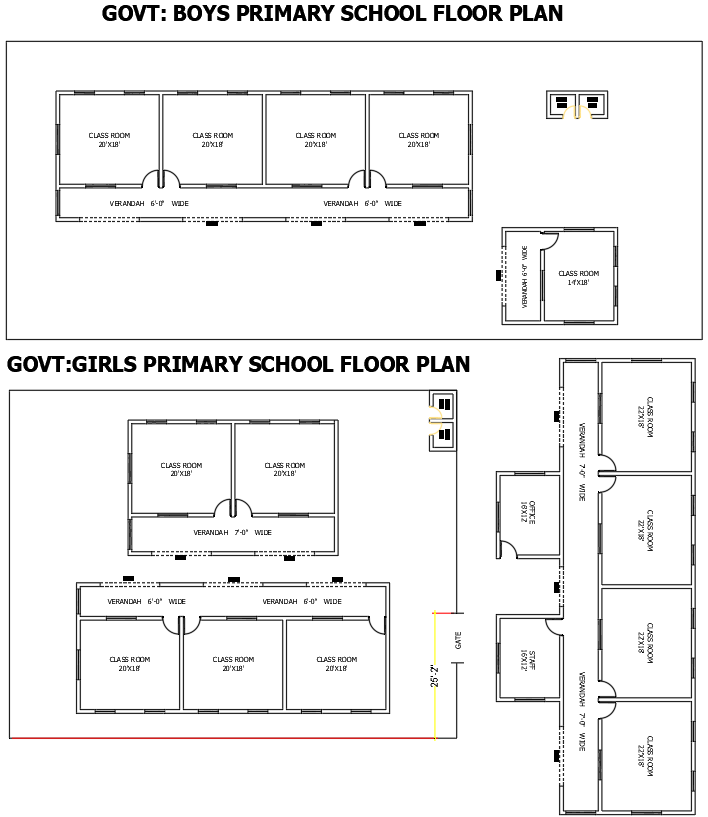Govt primary school layout DWG with 25x12m boys and girls plan
Description
This AutoCAD DWG file presents a detailed 25x12 metre Government Primary School layout, featuring separate plans for boys and girls blocks. The boys school block contains four classrooms, each measuring 20 x 18 ft, arranged in a linear formation with a 6 ft verandah running along the front for circulation. The layout includes entry points, internal wall partitions, door positions and structured ventilation. Additional elements such as a single detached classroom with an attached 4 ft verandah further support flexible academic needs. The overall plan provides clear spatial distribution suitable for functional primary school operations.
The girls school block includes multiple classrooms sized 20 x 18 ft, 23 x 18 ft and 21 x 18 ft, with verandahs measuring 7 ft and 6 ft wide to support student movement and outdoor teaching zones. The drawing also shows a 25 ft wide gate, side access routes and neatly planned staff and student entry alignment. Each room, corridor and circulation space is dimensioned for accurate construction planning. This DWG is ideal for architects, civil engineers and educational facility planners who require a well-defined school layout with systematic classroom planning, proper ventilation zoning and clear site organisation for government school projects.

Uploaded by:
Eiz
Luna

