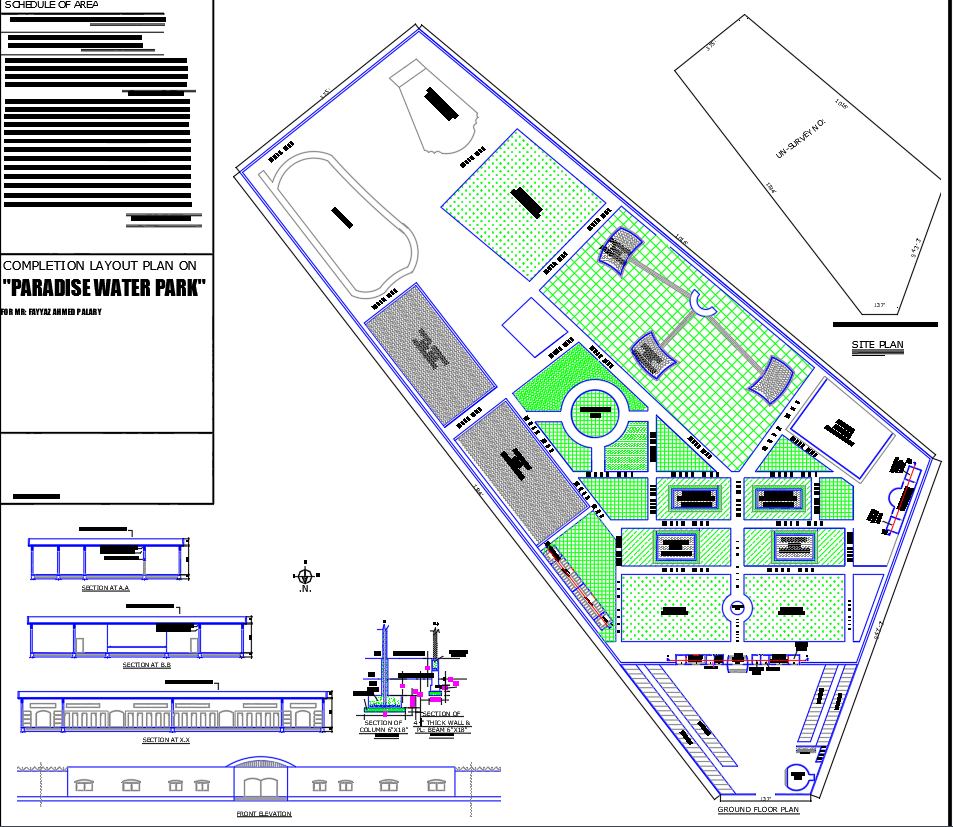Paradise Water Park site layout DWG with 240x110m pool design
Description
This AutoCAD DWG file showcases the complete 240x110 metre Paradise Water Park site layout, featuring a detailed master plan with pool zones, activity areas and the full ground floor arrangement. The drawing includes the primary swimming pool, kids pool section, slide zones, landscaped recreation areas, circulation paths, seating courts and entry circulation lanes. The site plan presents an accurate geometric layout with labelled areas, boundary lengths, schedule of area details and clearly marked facilities designed to support organised water park operations. Multiple defined blocks illustrate the distribution of services, green spaces, pathways, administrative units and visitor amenities.
Additionally, the DWG contains structural sections, including section AA, section BB and section XX, showing construction details, wall profiles, column reinforcement and component dimensions. Elevation drawings further complement the plan by visualising façade elements and architectural proportions. This layout offers architects, civil engineers and theme park planners a comprehensive reference for spatial planning, technical coordination and project execution. The precise layout representation supports design development, visitor movement planning and onsite infrastructure management, making it an essential file for professionals working on recreational facility design.

Uploaded by:
john
kelly
