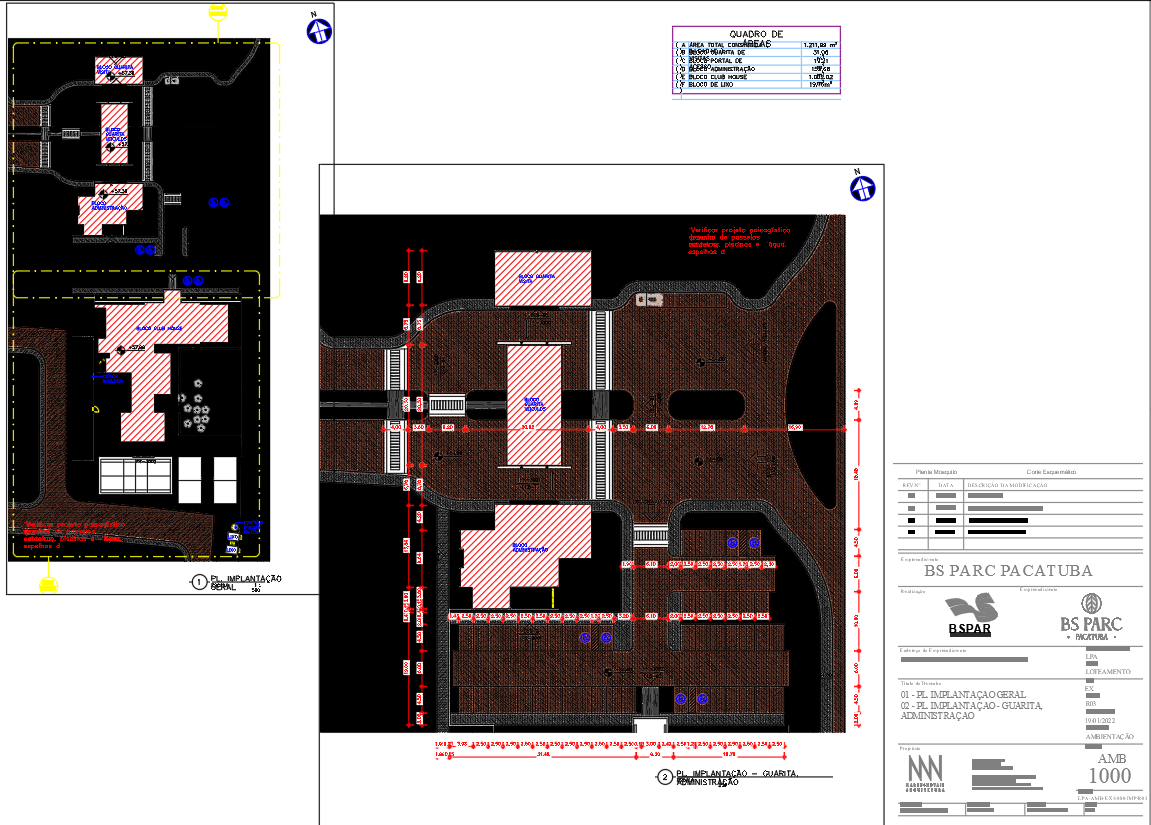BS Parc Pacatuba admin site layout DWG with 250x180m plan view
Description
This AutoCAD DWG file presents a detailed 250x180 metre BS Parc Pacatuba site and administrative layout, created to support urban development and infrastructure planning. The drawing highlights the central administrative complex, service buildings, internal road network, pedestrian routes and open utility zones. The site is divided into functional blocks with clearly marked boundaries, circulation paths, landscaped buffers and designated entry and exit points. Each section is drafted with precision, showing accurate spatial distribution, structural outlines and area measurements essential for coordination between planning teams.
The layout also illustrates supporting infrastructure, including parking bays, drop off areas, internal driveways, access corridors and operational zones designed to maintain smooth site functionality. Detailed annotations help reveal the arrangement of administrative units, technical rooms and service routes for streamlined project execution. This DWG file is ideal for architects, civil engineers, urban planners and infrastructure designers who require a reliable site plan for development analysis, feasibility studies and administrative facility planning. The high clarity, dimensional accuracy and clean representation make this drawing a valuable reference for professional design workflows.

Uploaded by:
Eiz
Luna

