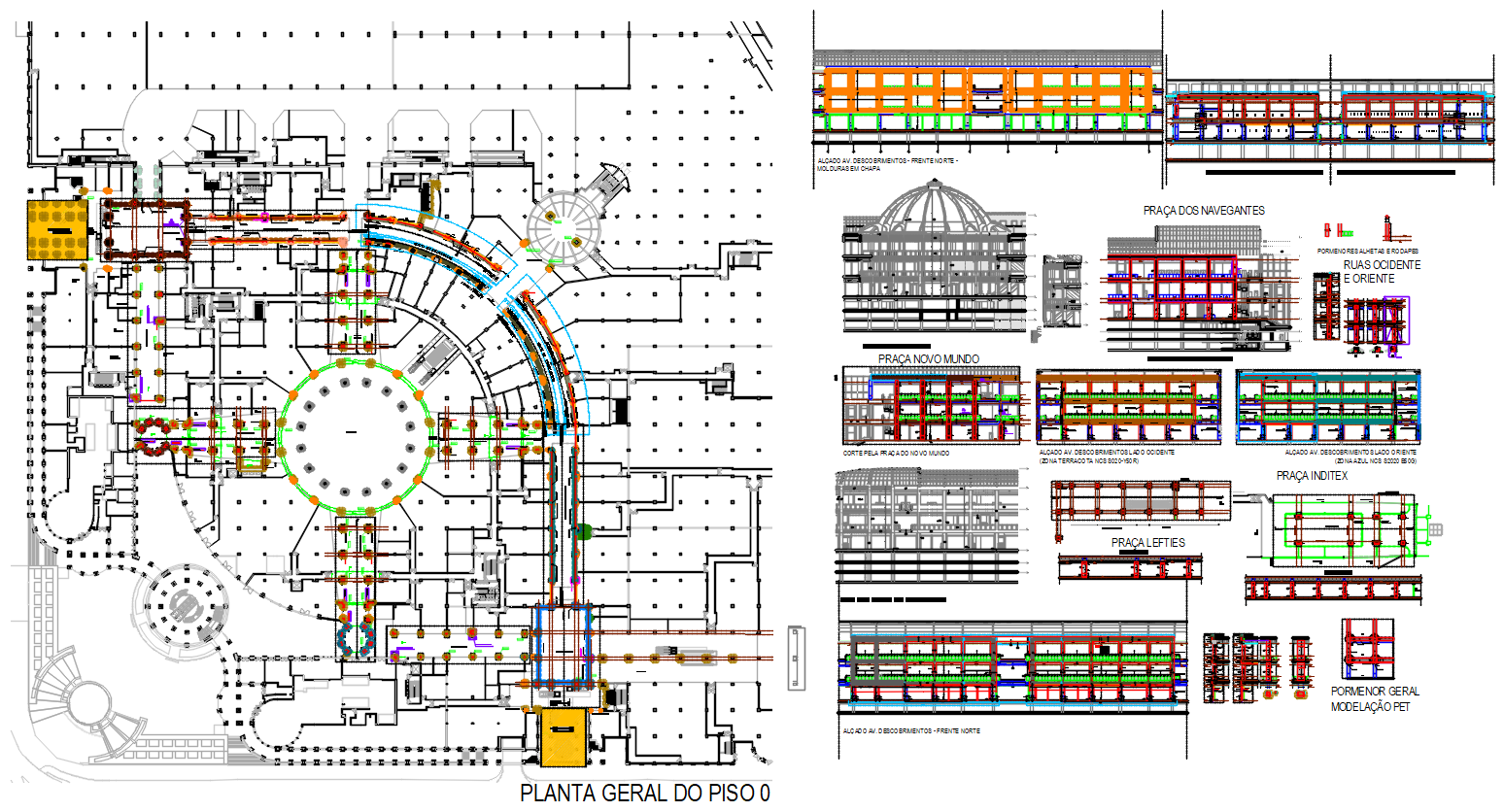Piso floor plan showing elevation views and cross sections
Description
Explore the detailed Piso 0 architectural floor plan featuring structural grids, public plazas, and comprehensive elevation and section views for design clarity.
Uploaded by:
Priyanka
Patel
