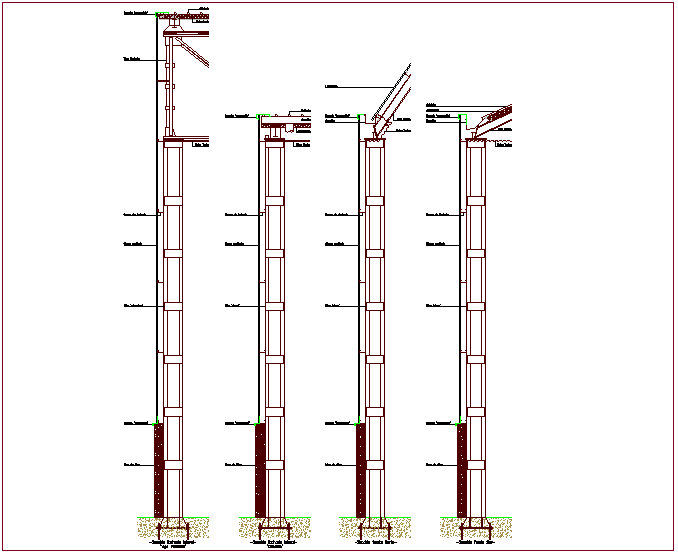Supporting beam structural detail sectional view dwg file
Description
Supporting beam structural detail sectional view dwg file with view isolation and cover
view with pillar structure and foundation view with concrete and bolting view with different positional view of pillar.
Uploaded by:

