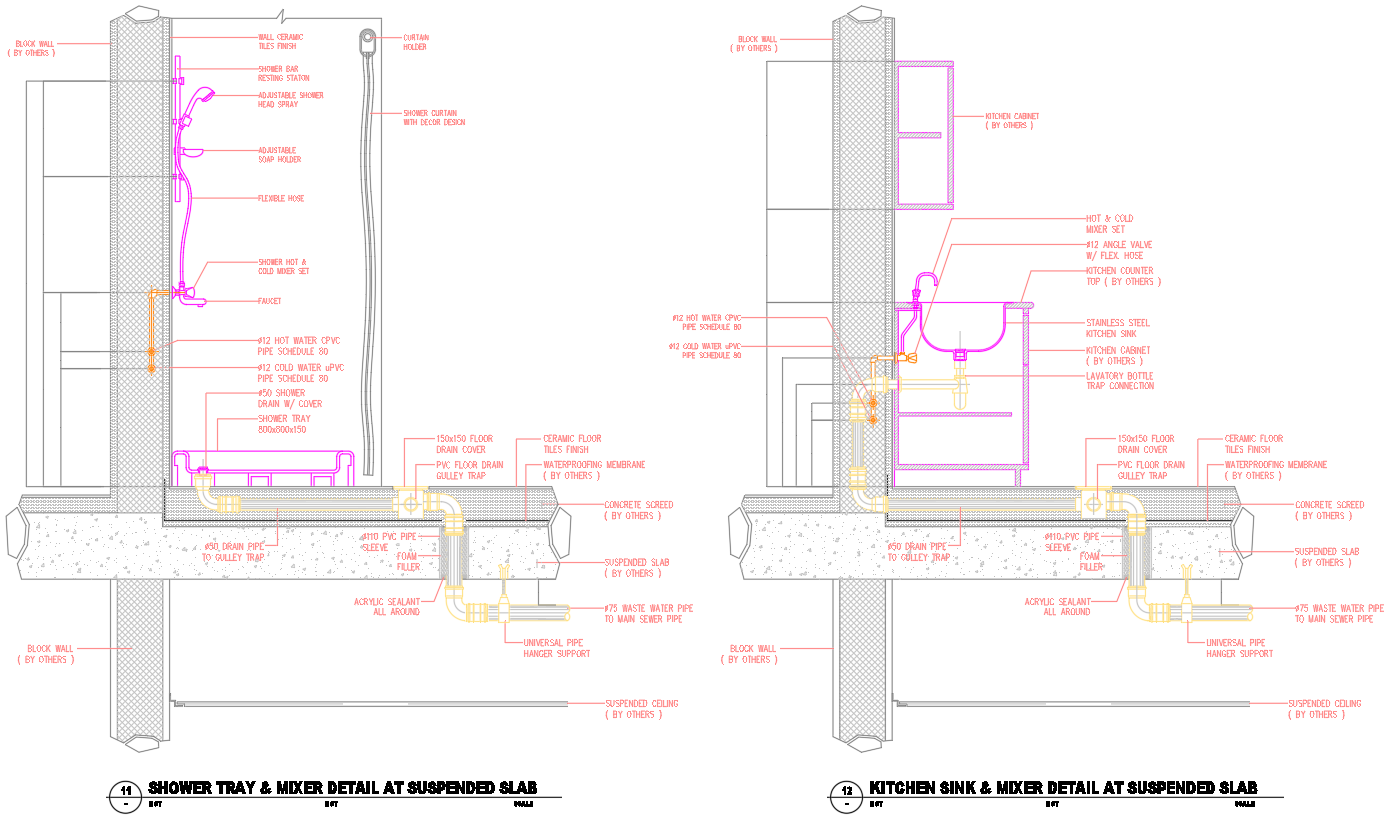Shower Tray Sink Piping Layout on Suspended Slab in CAD File
Description
Detailed plumbing drawings of shower tray and kitchen sink installations at suspended slabs with piping, waterproofing, and drainage system specifications.
File Type:
DWG
File Size:
7.7 MB
Category::
Construction
Sub Category::
Kitchen And Remodeling Details
type:
Gold
Uploaded by:
