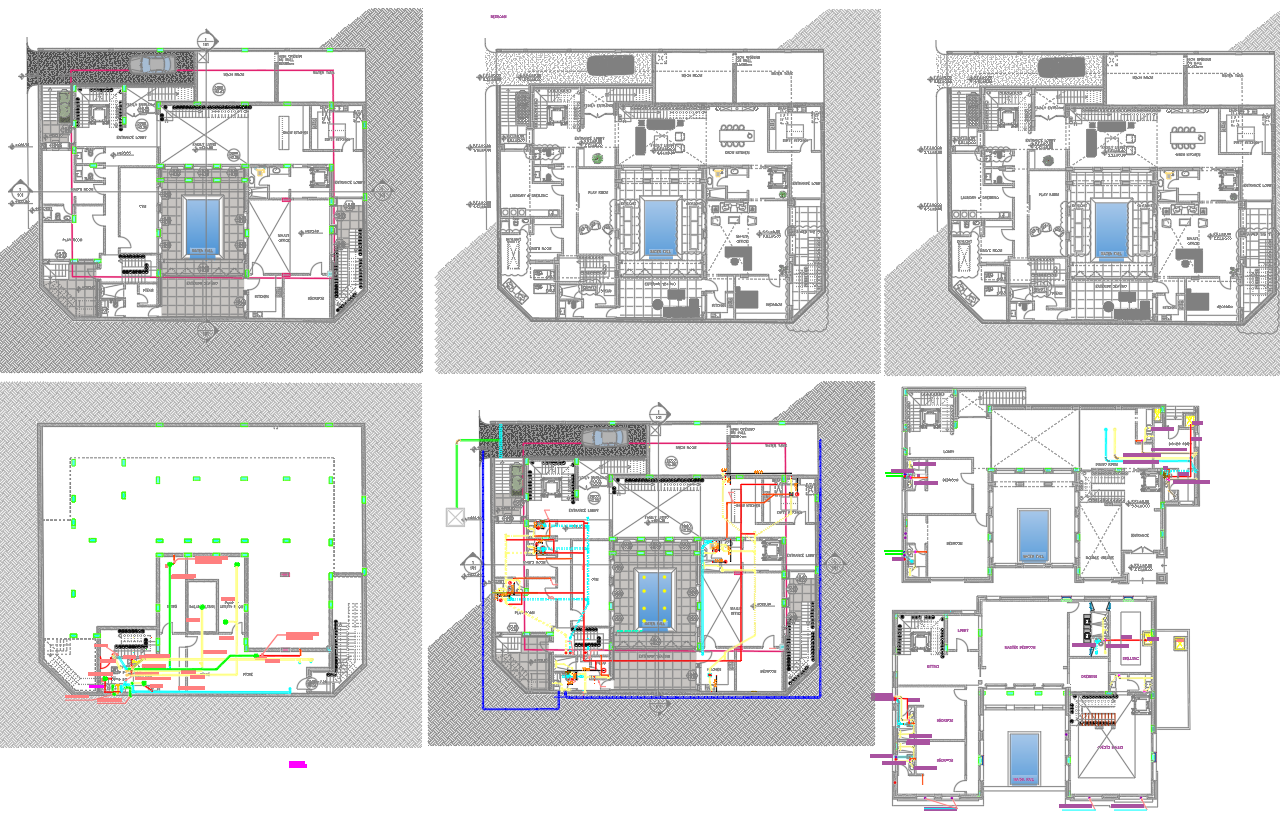Detailed Multi-Level Building Layouts Floor Plan in DWG File
Description
Explore comprehensive multi-floor architectural and MEP layout plans, showing plumbing, electrical, and HVAC routing for optimal building functionality.
Uploaded by:
viddhi
chajjed

