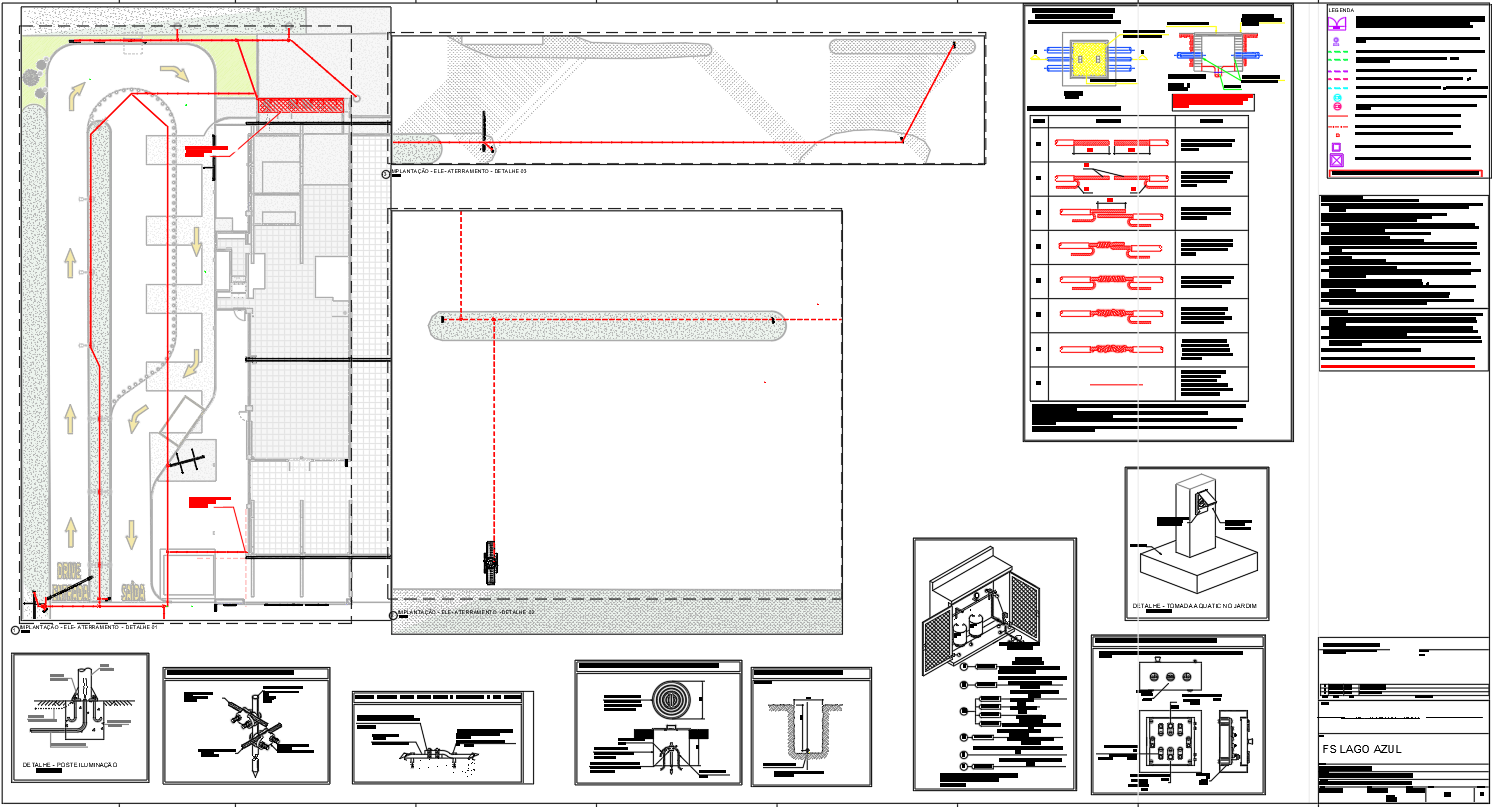Electrical cable jointing and grounding in a CAD DWG File
Description
Download detailed AutoCAD drawings for electrical cable jointing, grounding systems, and power outlet layouts with proper annotations and technical specs.
File Type:
DWG
File Size:
2.8 MB
Category::
Electrical
Sub Category::
Electrical Automation Systems
type:
Gold

Uploaded by:
Eiz
Luna
