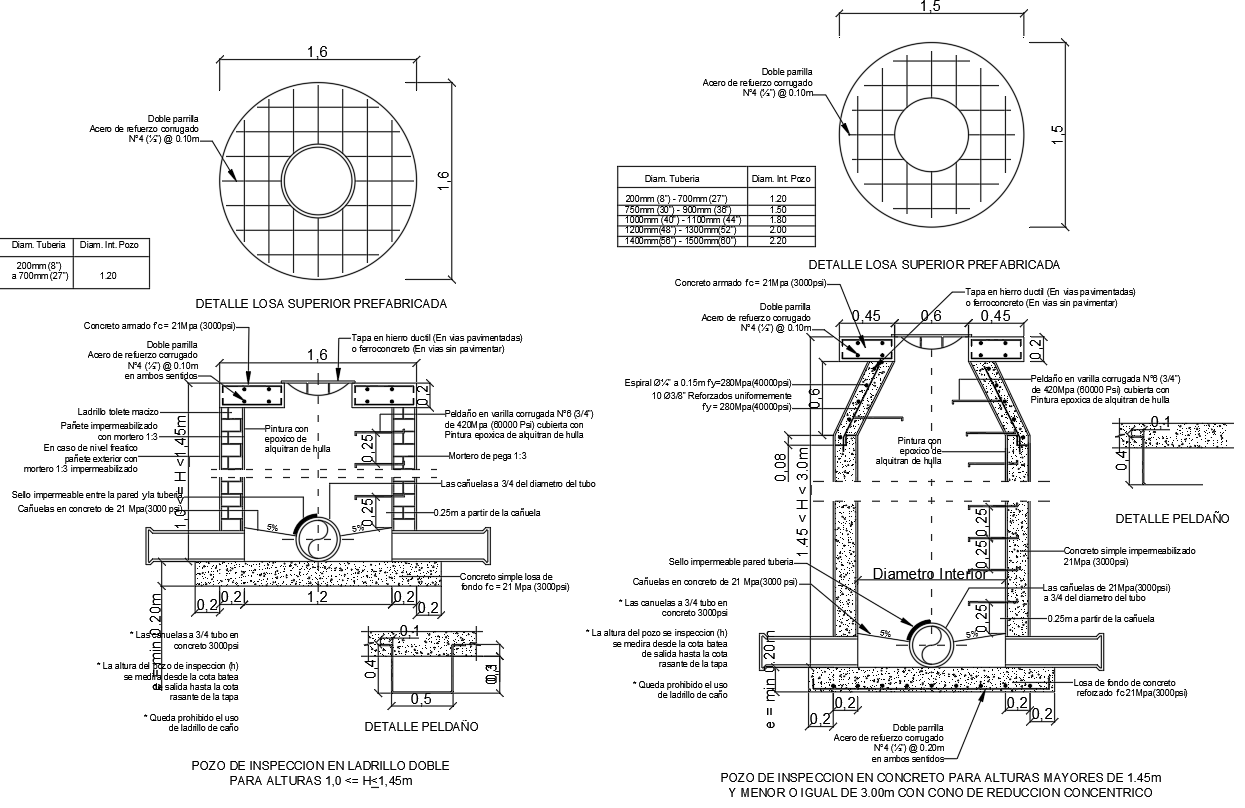Concrete Brick Manhole with Structural Detailing in DWG File
Description
Download DWG drawings of manholes in concrete and brick, including reinforcement, prefabricated slabs, step details, and pipe joint specifications.
File Type:
DWG
File Size:
41.3 MB
Category::
Structure
Sub Category::
Section Plan CAD Blocks & DWG Drawing Models
type:
Gold

Uploaded by:
Eiz
Luna
