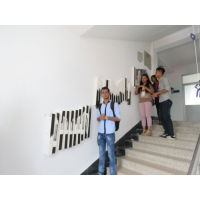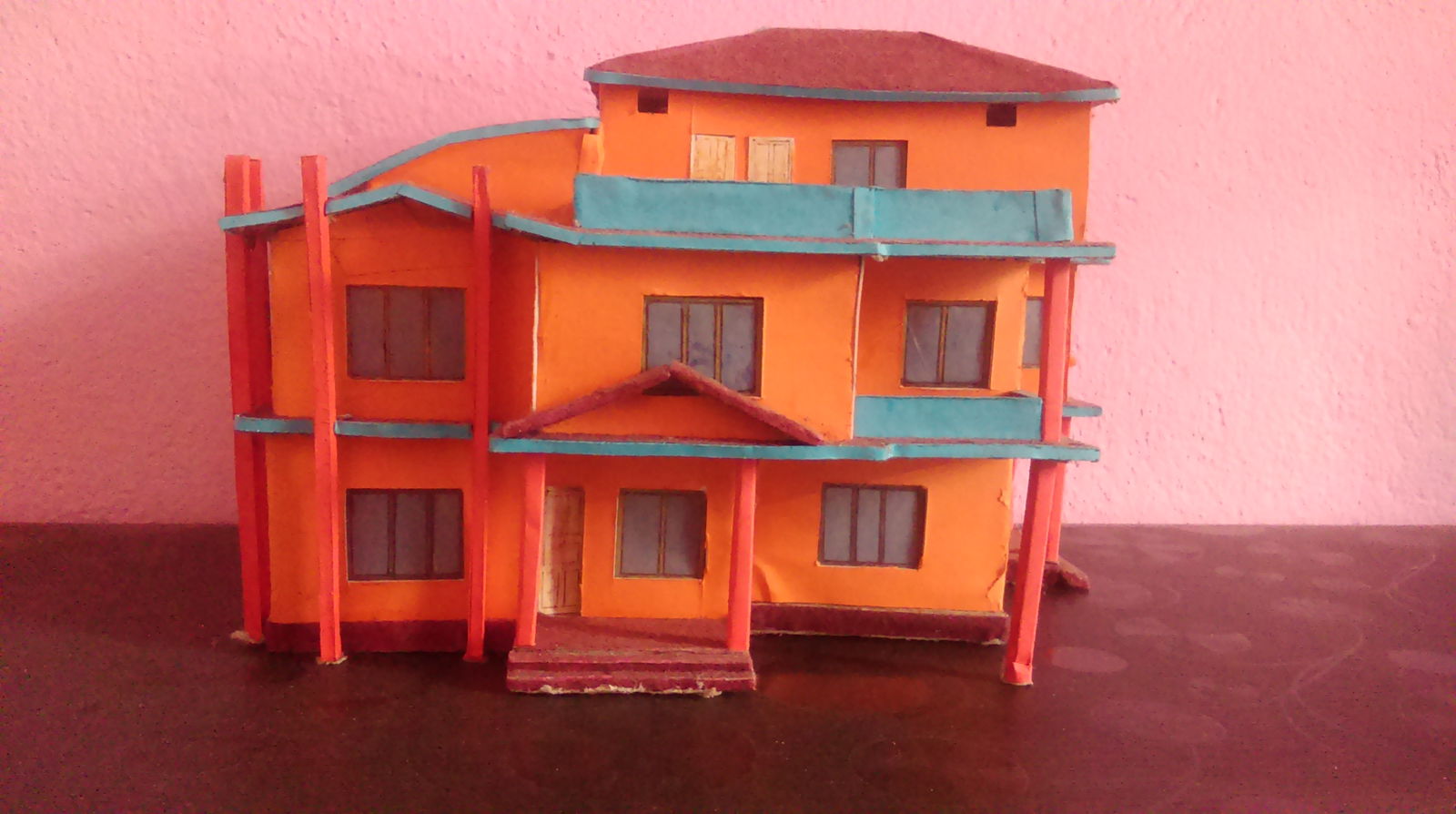Two and half storey residential
Description
it is a two and half storey building designed for a profession of teacher with a office room with separate entry for it and a other entry for house personnel. on the top of it is a home theatre for personnel entertainment.

Uploaded by:
Sunil
Dahal
