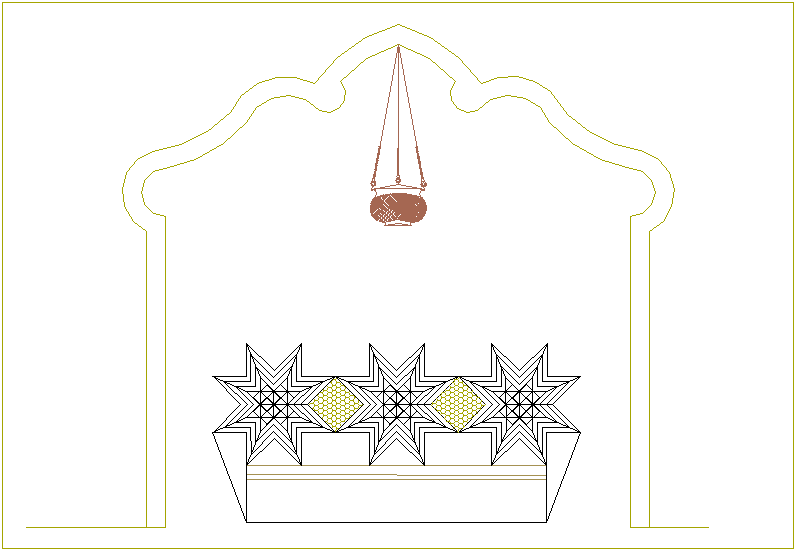Door design view in Islamic art design with entry way dwg file
Description
Door design view in Islamic art design with entry way dwg file with view of designer door view with star shaped design in entry side in door design view in Islamic art.
File Type:
DWG
File Size:
39 KB
Category::
Dwg Cad Blocks
Sub Category::
Windows And Doors Dwg Blocks
type:
Gold
Uploaded by:

