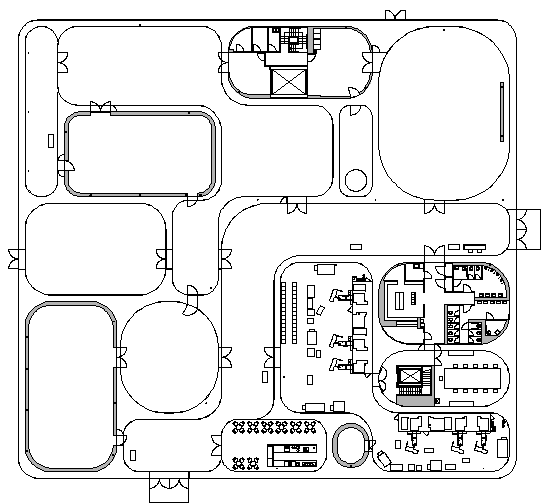Office Layout plan dwg file
Description
Office Layout plan dwg file.
Office Layout plan with entry gate, door and window elevation view, reception area, cabins, toilets, conference room, dinning area, stair cases and wall construction of office design.
Uploaded by:
