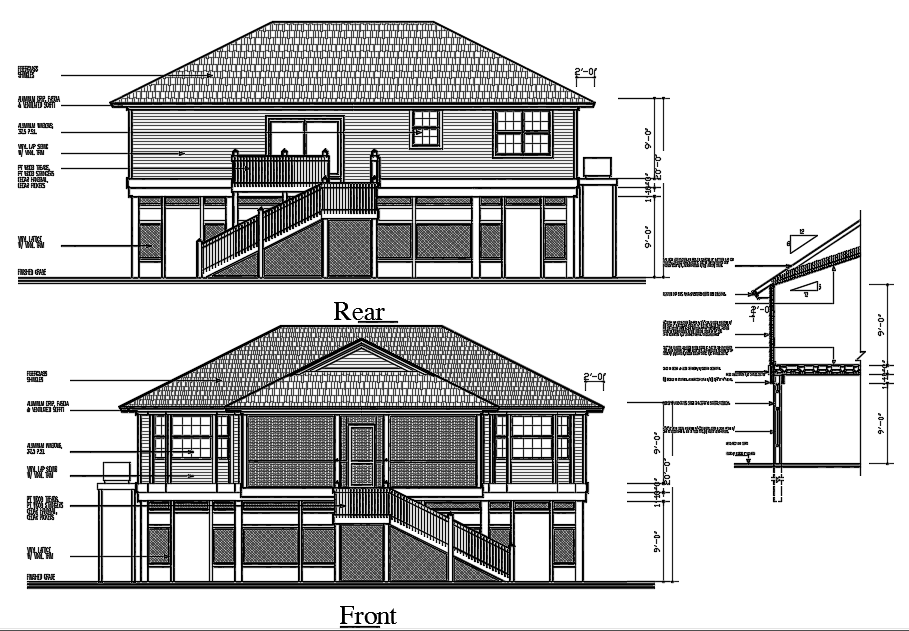Elevation of a bungalow dwg file
Description
Elevation of villa with all dimensions floor plan of two floors exterior elevation front and rear walls sections 1st floor and 2nd floor electrical planning also shows ventilation and windows details .
Uploaded by:
manveen
kaur
