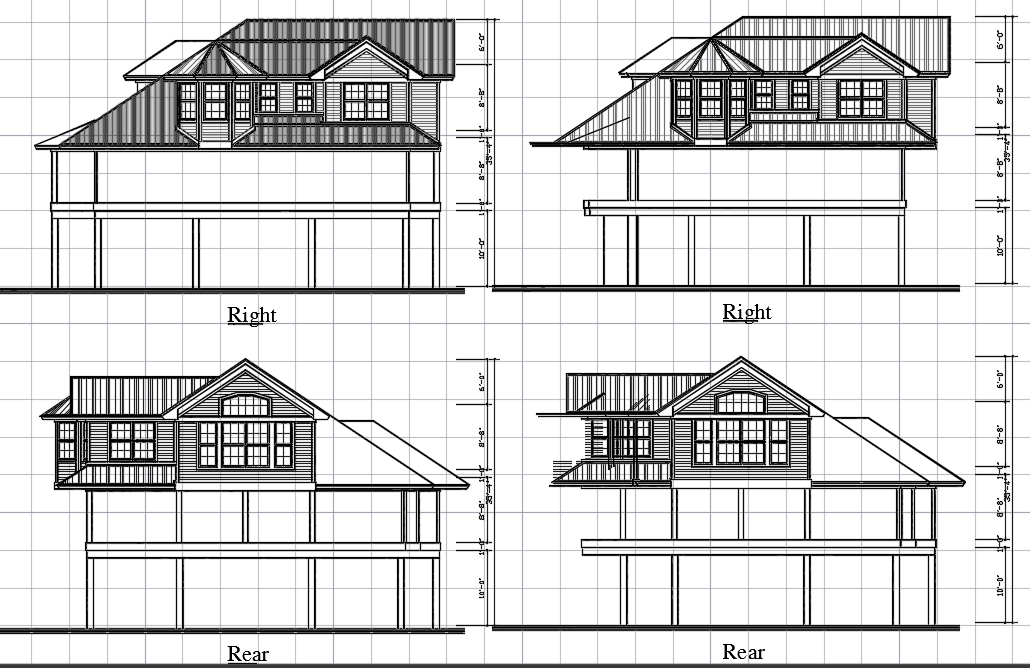Elevation of 3 floor bunglow dwg file
Description
Elevation of bungalow with 3 floors includes exterior elevation of front rear left and right and wall sections details,windows, doors, texture detail of roof ventilation with proper measurements and necessary details required.
Uploaded by:
manveen
kaur

