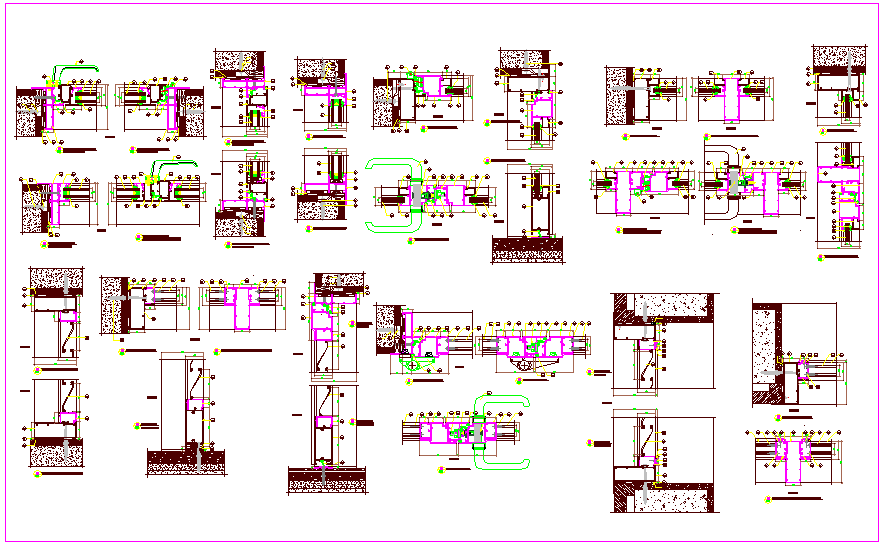Construction detail view of door and window dwg file
Description
Construction detail view of door and window dwg file with view of door and window view with concrete view and wall view with door and hinged view of door with detail of door.
File Type:
DWG
File Size:
602 KB
Category::
Dwg Cad Blocks
Sub Category::
Windows And Doors Dwg Blocks
type:
Gold
Uploaded by:

