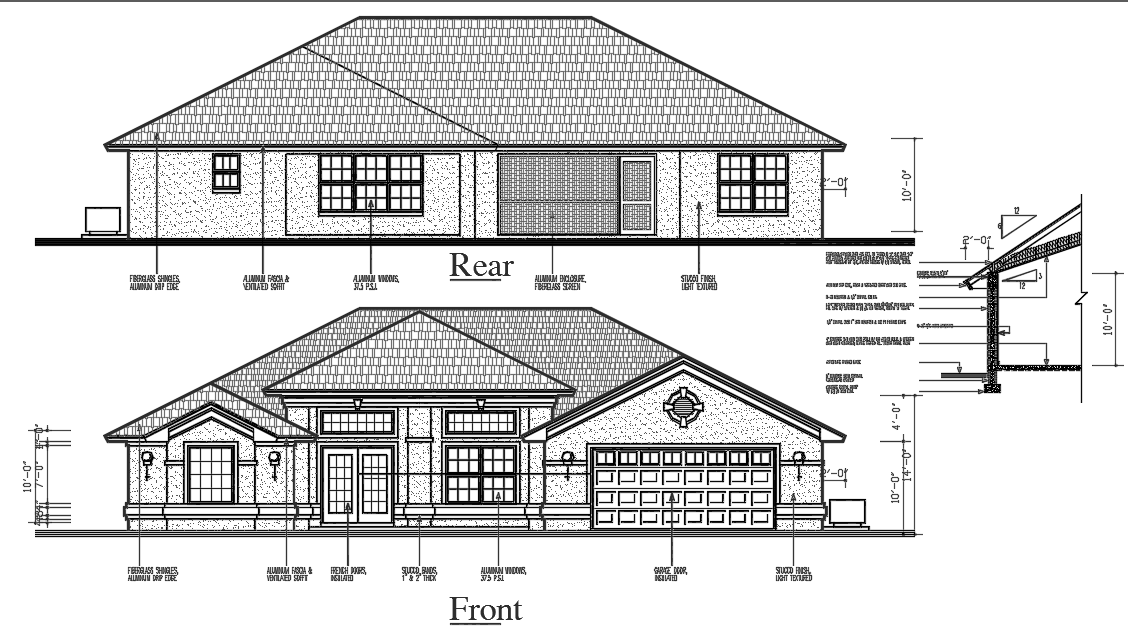Elevation of House dwg file
Description
Elevation of bungalow .Elevation of bungalow with front and rear elevation placing of doors windows sloping of roof with dimensions section elevation of wall with required dimensions and details.
Uploaded by:
manveen
kaur
