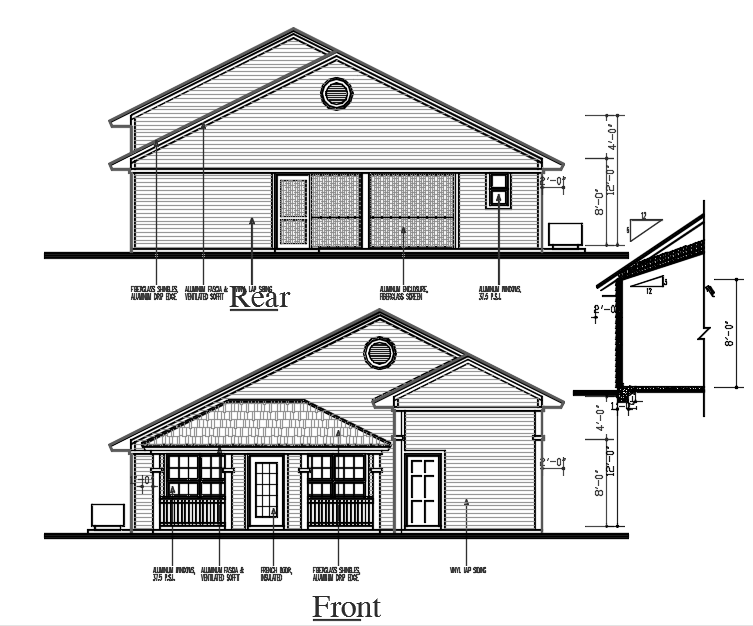Elevation of House dwg file
Description
Elevation of House.detailed elevation showing dimension of doors windows and detail of vinyl lap siding fiberglass shingles,aluminium drip edge french door insulated aluminium fascia and ventilated soffit aluminium enclosure ,fiberglass screen.
Uploaded by:
manveen
kaur

