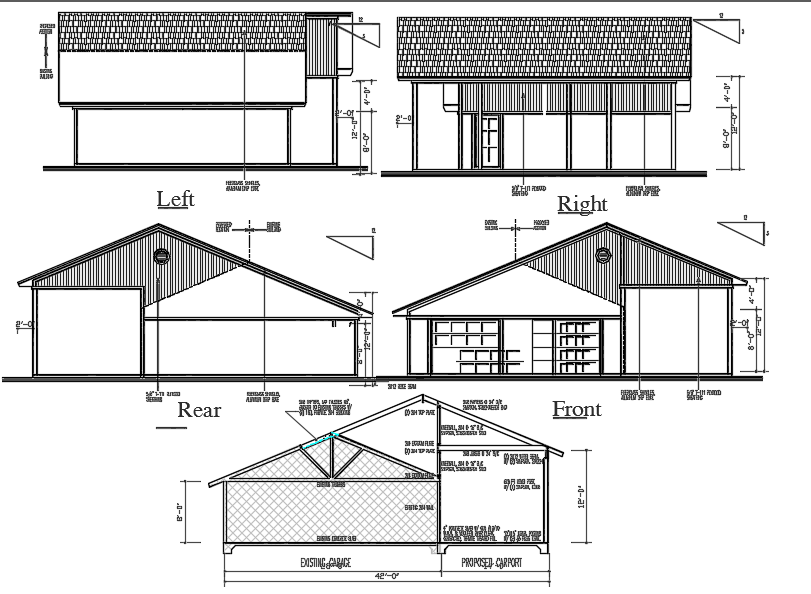Elevation of House dwg file
Description
Elevation of House.with details of exterior front elevation rear elevation right and left elevation with dimensions and showing fiberglass shingles aluminium drip edge, sloping of roof and its dimension,doors windows.
Uploaded by:
manveen
kaur
