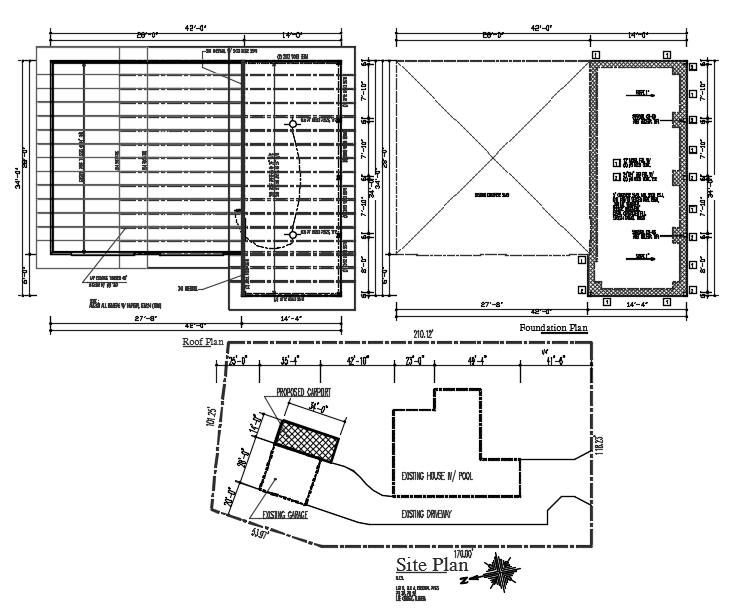House plan dwg file
Description
House plan showing site plan foundation plan roof plan with detailed dimensions ,site plan showing driveway ,existing garage,water pool,carport,concrete slab,roof plan showing beams,roof rafters,existing roof trusses,and knee wall.
Uploaded by:
manveen
kaur
