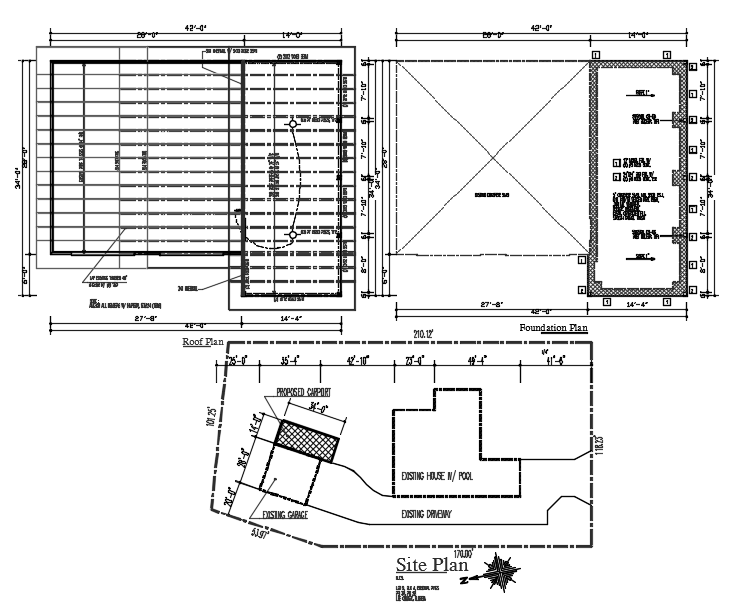Plan of house dwg file
Description
House plan showing site plan and floor plan wall section and necessary details and dimensions like kitchen bedroom dining living porch garage entry and all other details.
File Type:
DWG
File Size:
52 KB
Category::
Interior Design
Sub Category::
House Interiors Projects
type:
Gold
Uploaded by:
manveen
kaur
