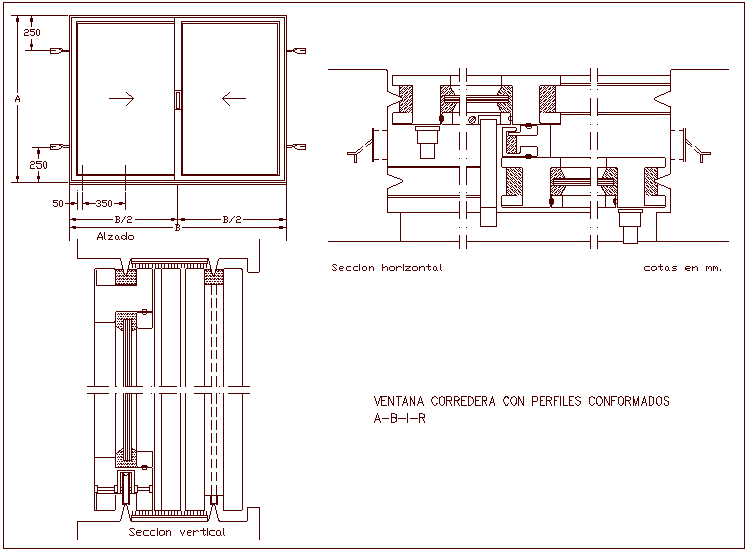Sliding window design view, horizontal & vertical sectional view dwg file
Description
Sliding window design view with horizontal and vertical sectional view dwg file with view of sliding window view with dimension and frame and horizontal and vertical sectional view.
File Type:
DWG
File Size:
32 KB
Category::
Dwg Cad Blocks
Sub Category::
Windows And Doors Dwg Blocks
type:
Gold
Uploaded by:

