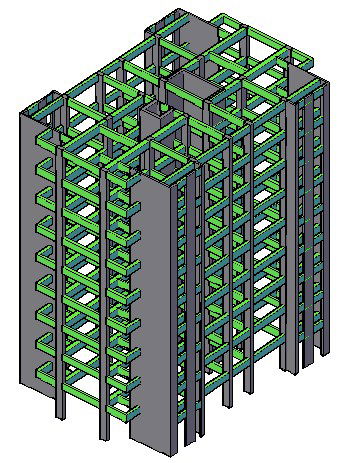Explore Three-Story Building Architectural Layout in DWG File
Description
Here the autocad file of Structures 3d - 3d building 3 levels.Building 3 levels 3d model 3D Columns - Beams - Plates 3D isometric view and front are including in this file.
Uploaded by:
zalak
chauhan

