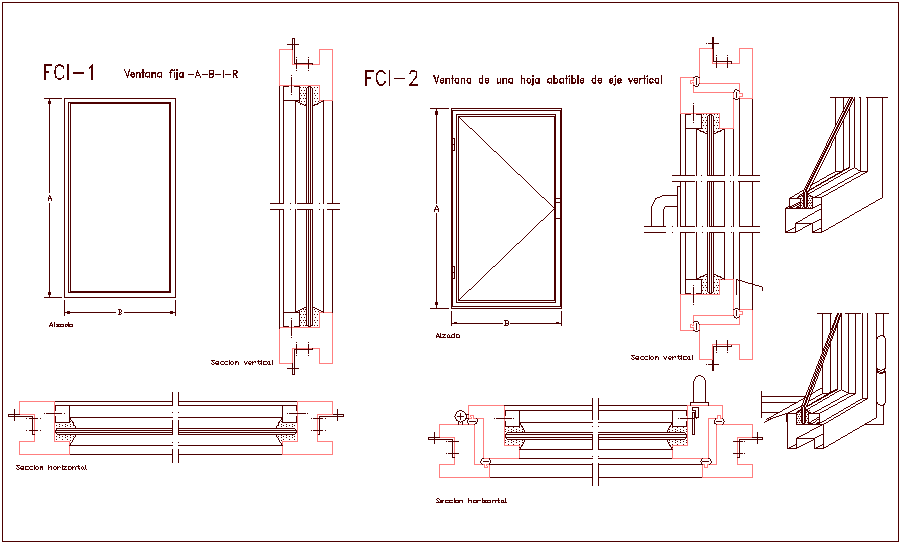Window design view with sectional view dwg file
Description
Window design view with sectional view dwg file with view of window view with hinge and frame view with sectional view of window in design of window.
File Type:
DWG
File Size:
13 KB
Category::
Dwg Cad Blocks
Sub Category::
Windows And Doors Dwg Blocks
type:
Gold
Uploaded by:

