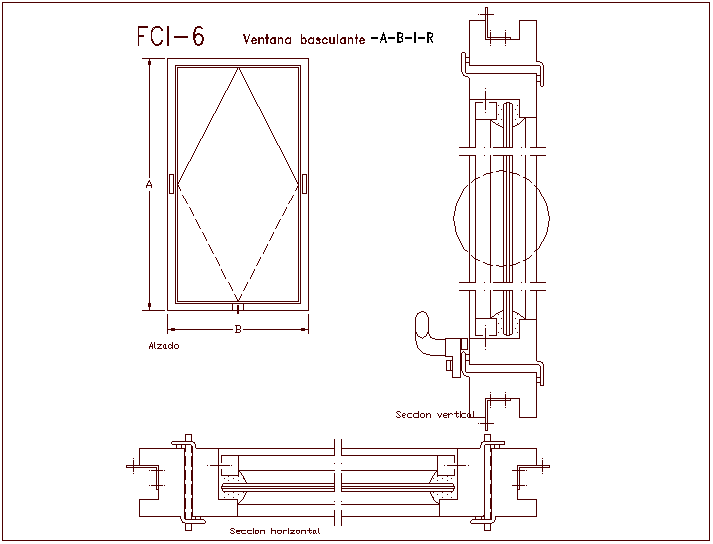Window design view with horizontal and vertical section dwg file
Description
Window design view with horizontal and vertical section dwg file with view of window
with handle view and vertical and horizontal view of window section dwg file.
File Type:
DWG
File Size:
13 KB
Category::
Dwg Cad Blocks
Sub Category::
Windows And Doors Dwg Blocks
type:
Gold
Uploaded by:

