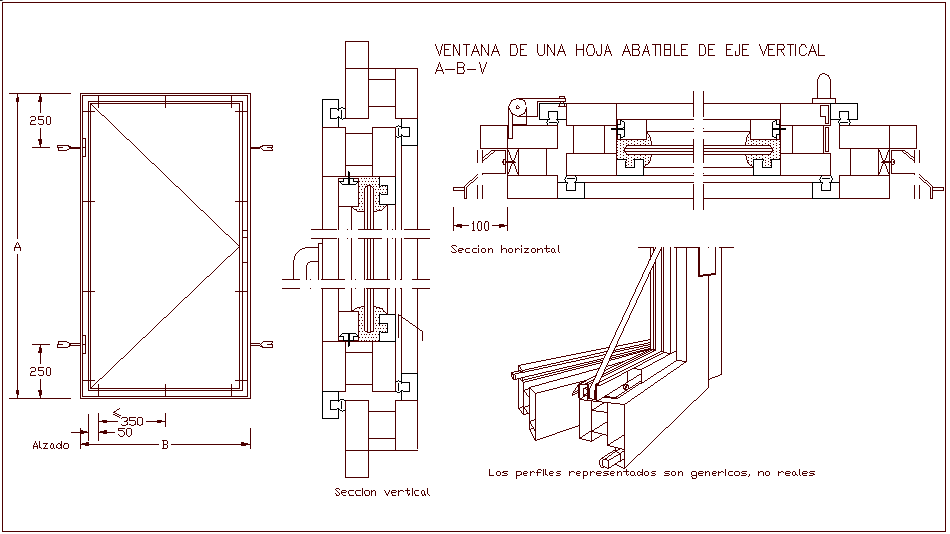Window of folding sheet with vertical axis and sectional view dwg file
Description
Window of folding sheet with vertical axis and sectional view dwg file with view of window view with frame of window and sectional view and isometric view of window.
File Type:
DWG
File Size:
26 KB
Category::
Dwg Cad Blocks
Sub Category::
Windows And Doors Dwg Blocks
type:
Gold
Uploaded by:

