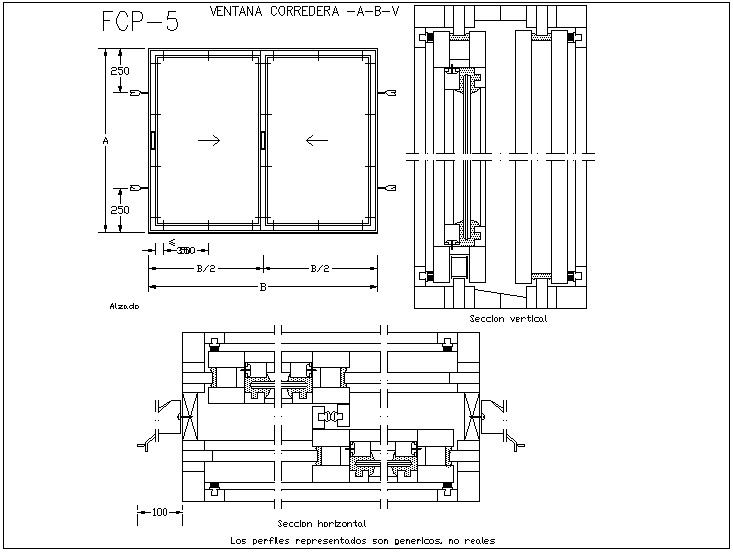Window design view with horizontal and vertical section dwg file
Description
Window design view with horizontal and vertical section dwg file with view of window
view with hinge and necessary dimension view with horizontal and vertical section
view.
File Type:
DWG
File Size:
26 KB
Category::
Dwg Cad Blocks
Sub Category::
Windows And Doors Dwg Blocks
type:
Gold
Uploaded by:

