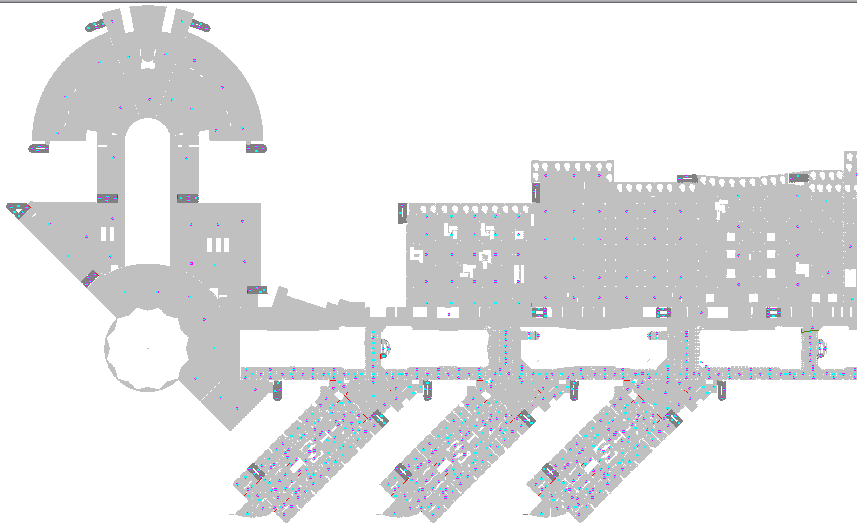Construction Details of Second Floor of Resort dwg file
Description
Construction Details of Second Floor of Resort dwg file.
Construction Details of Second Floor of Resort design that includes roof details, grass view, parking area, roof layout, footing, detailed construction of column and beams and much more of first floor of resort design.
Uploaded by:
