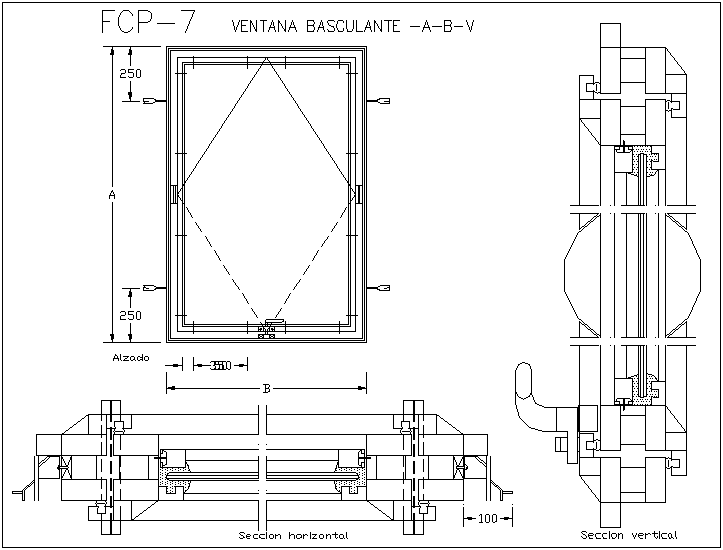Tilting window view with horizontal and sectional view dwg file
Description
Tilting window view with horizontal and sectional view dwg file with view of window
view with window frame view with horizontal and vertical sectional view of window.
File Type:
DWG
File Size:
22 KB
Category::
Dwg Cad Blocks
Sub Category::
Windows And Doors Dwg Blocks
type:
Gold
Uploaded by:

