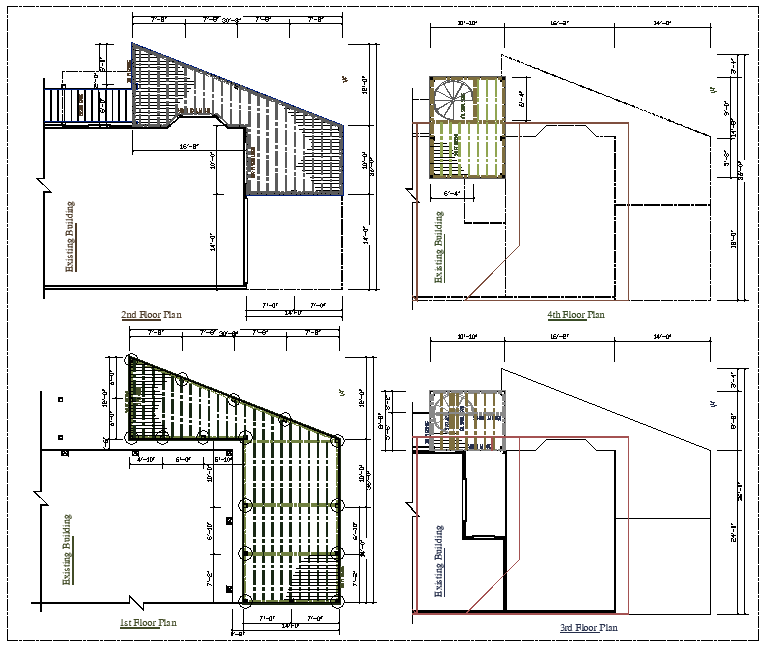Floor plan of bunglow dwg file
Description
Floor plan of bunglow showing plan of 4 floors which includes details of dimensions and spiral staircase decking blocking wood posts wood beams.
File Type:
DWG
File Size:
40 KB
Category::
Interior Design
Sub Category::
Children Bedroom Interior
type:
Gold
Uploaded by:
manveen
kaur
