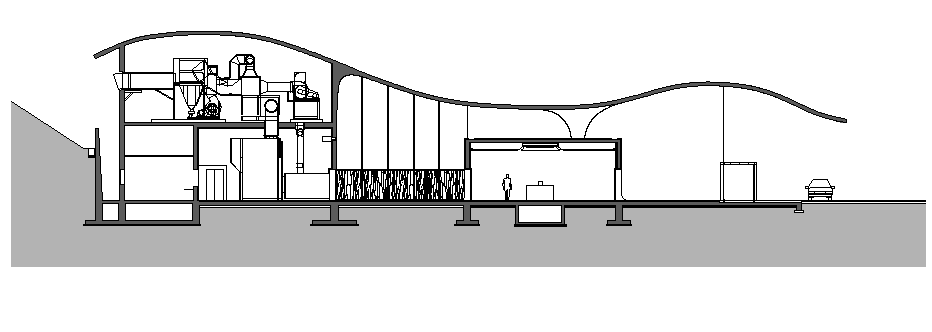Bungalow Section plan dwg file
Description
Bungalow Section plan dwg file.
Bungalow Architecture Design with car parking, entry gate, wall construction, roofing, flooring, doors and window elevation, column and beam elevation, hall and much more of bungalow design.
Uploaded by:
