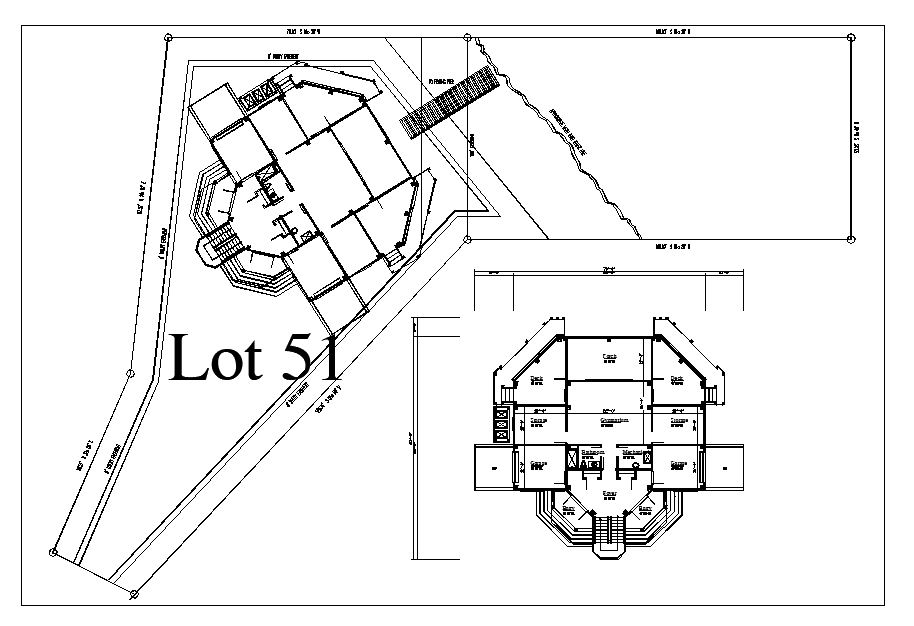Plan of gymnasium dwg file
Description
Plan of gymnasium includes site plan and floor plan .site plan showing utility basement staircase entrance lobby and floor plan includes detailed dimension and showing entry foyer staircase garage storage gymnasium area mechanical area deck and porch.
Uploaded by:
manveen
kaur
