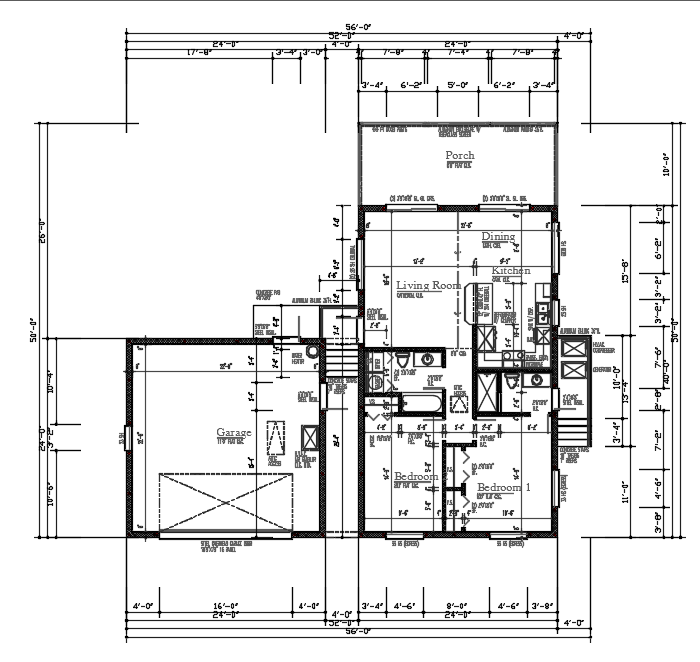House plan dwg file
Description
House plan with detailed measurements and showing living room bed room kitchen dining garage bathroom wc and also showing doors and window placing.
File Type:
DWG
File Size:
846 KB
Category::
Interior Design
Sub Category::
House Interiors Projects
type:
Gold
Uploaded by:
manveen
kaur

