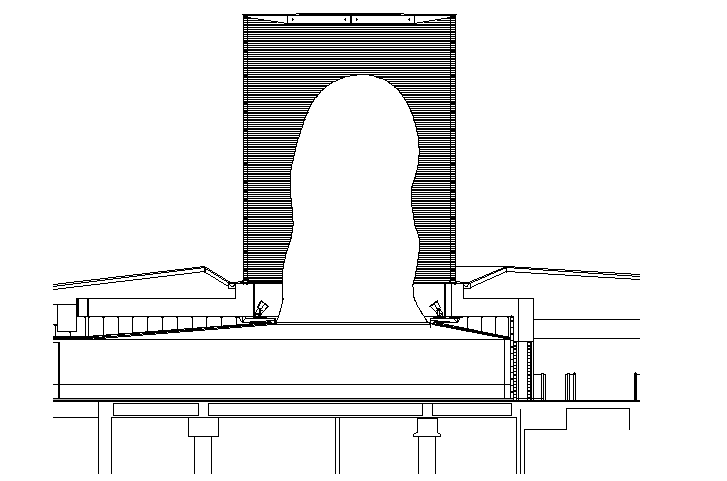Building Elevation dwg file
Description
Building Elevation dwg file.
Building Elevation that includes front view, wall construction, roof, terrace, lights, terrace wall, stairs, column and beam and much more of building elevation design.
Uploaded by:

