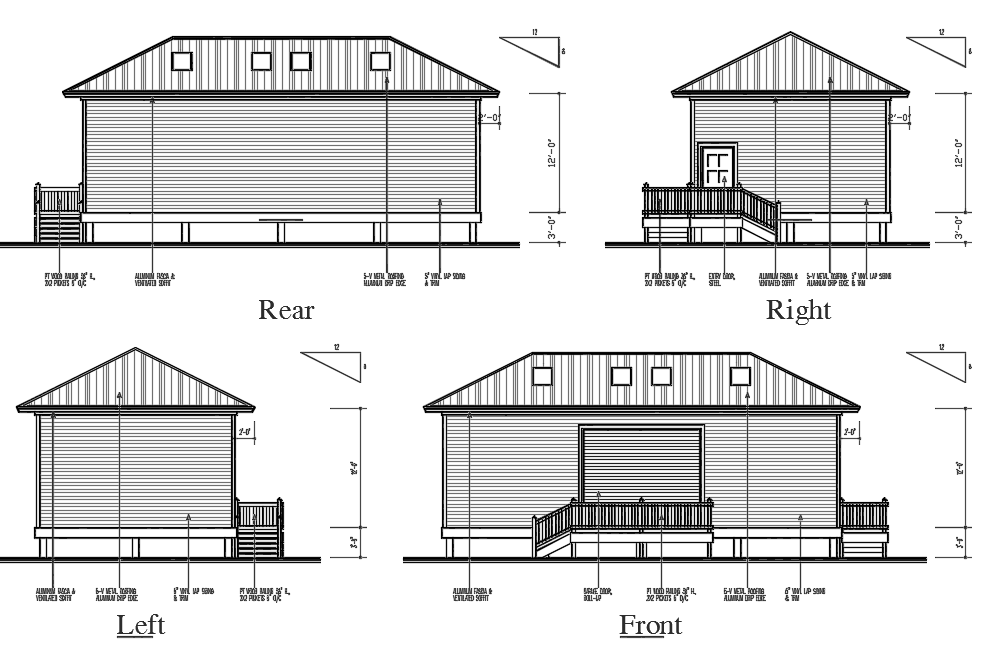Elevation of House dwg file
Description
Elevation of House .Showing detailed dimensions and details like garage door wood railing metal roofing aluminium fascia and ventilated soffit and sloping roof top.includes elevation from rear front right and left sides.
Uploaded by:
manveen
kaur
