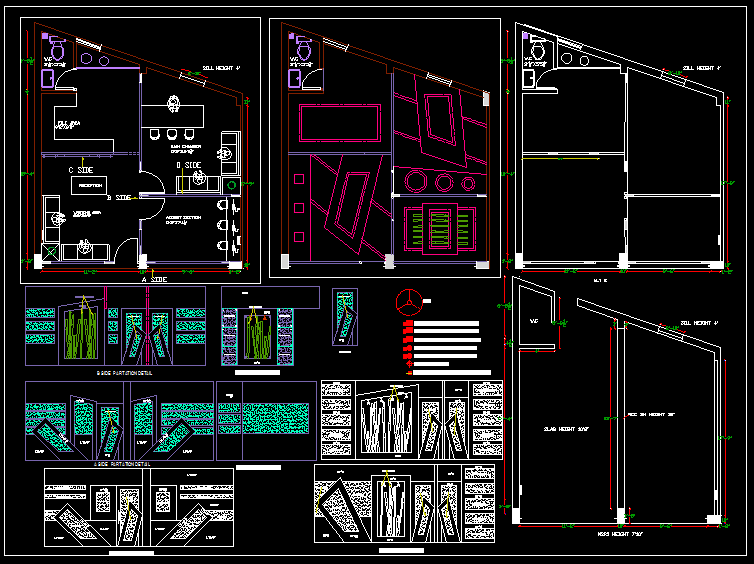Corporate Office Interior and Electrical Layout Design DWG File
Description
This AutoCAD DWG file showcases the complete interior layout of a modern corporate office, featuring detailed electrical and side partition designs. The plan includes well-defined spaces such as a waiting area, reception, file storage, account section, main chamber, and WC. Each area is carefully drafted with precise wall measurements, partition placements, and ceiling height markings for efficient space utilization. The electrical layout provides an organized view of switchboard positions, wiring routes, and lighting arrangements, helping professionals execute installations accurately.
Perfect for architects, civil engineers, and interior designers, this DWG drawing delivers a professional approach to office interior planning and execution. The file also includes section and elevation views with RCC and slab height details, offering clarity for design development and project documentation. The partition and wall detailing ensure accurate construction reference, making it highly suitable for commercial interior projects. Download this corporate office interior layout DWG file from Cadbull.com and gain access to thousands of AutoCAD drawings for Revit, SketchUp, and 3ds Max users.
File Type:
Autocad
File Size:
284 KB
Category::
Interior Design
Sub Category::
Corporate Office Interior
type:
Gold
Uploaded by:
