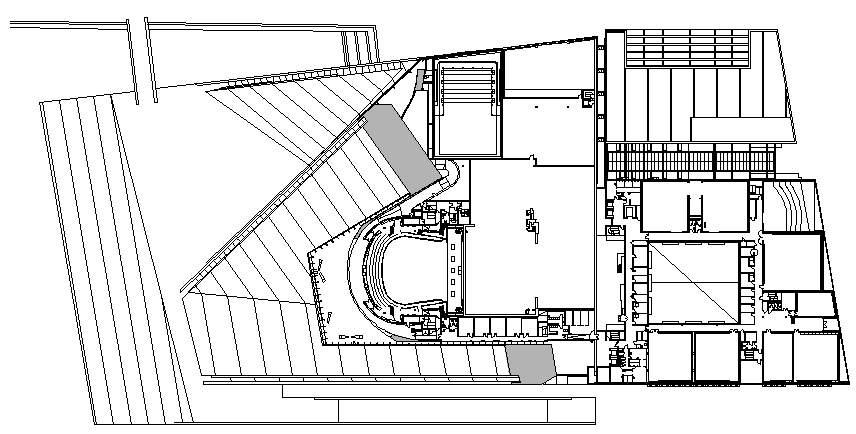Industrial Plant Design and Layout dwg file
Description
Industrial Plant Design and Layout dwg file.
Industrial Plant Design and Layout with entrance lobby, machinery detail, hall, cabins, rooms, doors and window elevation, wall construction, roof, column and beam details, toilets and much more of industrial plant.
Uploaded by:
