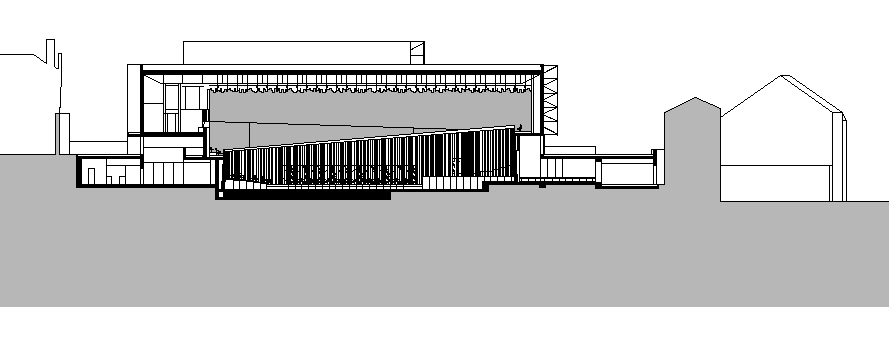Bungalow Architecture Design dwg file
Description
Bungalow Architecture Design dwg file.
Bungalow Architecture Design with wall construction, out door view, front view, footing, roof, wide entry gate, stair case details, doors and windows, rooms and much more of bungalow architecture plan.
Uploaded by:

