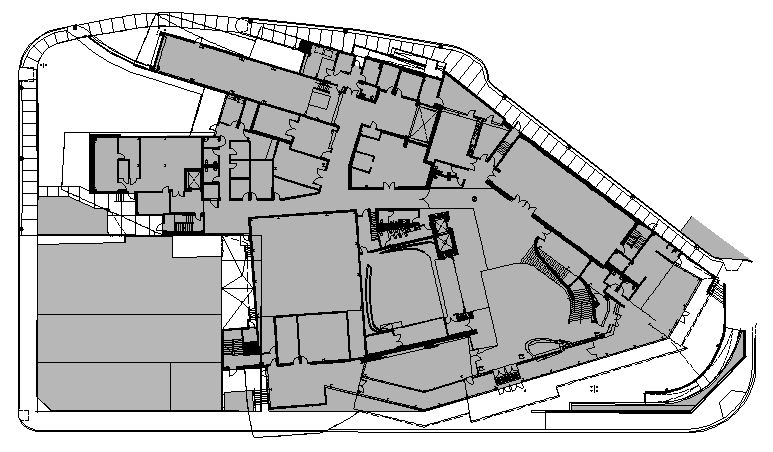Office drawing top view dwg file
Description
Office drawing top view dwg file.
Office drawing top view dwg file including top view elevation, entry gate, cabins, hall, stair case detail, toilets, column and beam, wall construction, door and windows and much more of office plan.
Uploaded by:

