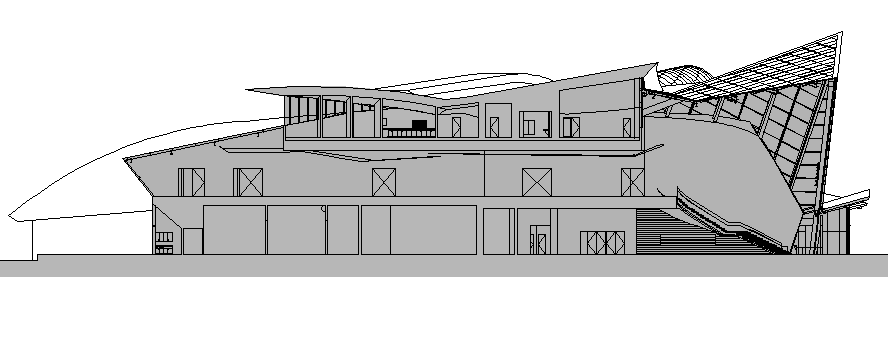Bungalow Architecture Design dwg file
Description
Bungalow Architecture Design dwg file.
Bungalow Architecture Design that shows entry gate, wide entry stairs, light, wall construction, roof detail, doors and windows, balcony, footing and much more of bungalow architecture design.
Uploaded by:

