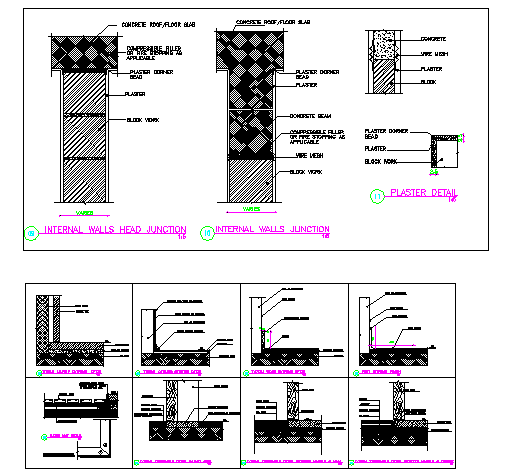Wall Construction Plan Detail dwg file
Description
Wall Construction Plan Detail dwg file.
Wall Construction Plan Detail that includes typical marble skirting detail, ceramic skirting detail, wood skirting detail, vinyl internal finish, floor mat detail, threshold detail in wet area, threshold detail between marble and carpet, internal wall head junction, plaster detail and much more of wall construction plan.
Uploaded by:
