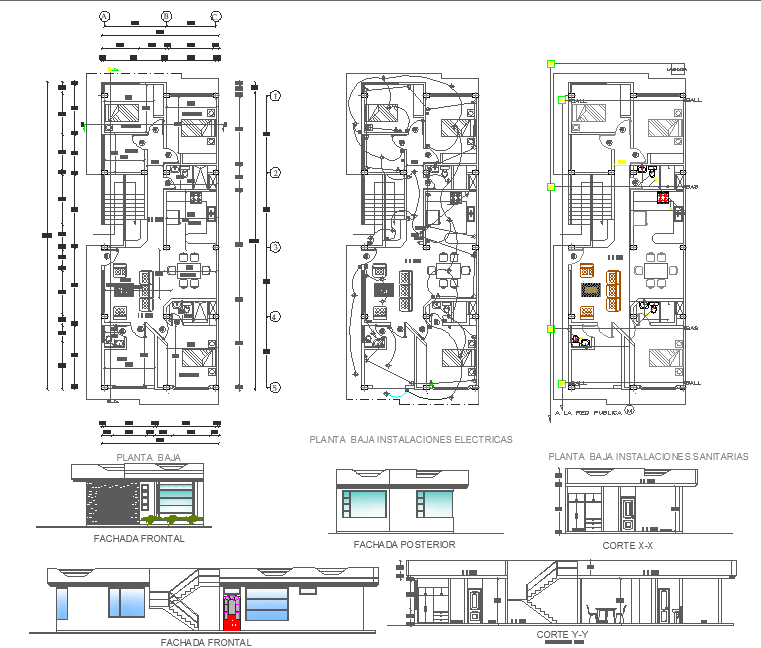Elevation of House dwg file
Description
Elevation of House includes plan with 3 bedrooms living room kitchen dining bathroom wc..and interior elevation of bedroom dining with dimensions and also exterior elevation showing parking stairs doors windows parking and terrace.
Uploaded by:
manveen
kaur
