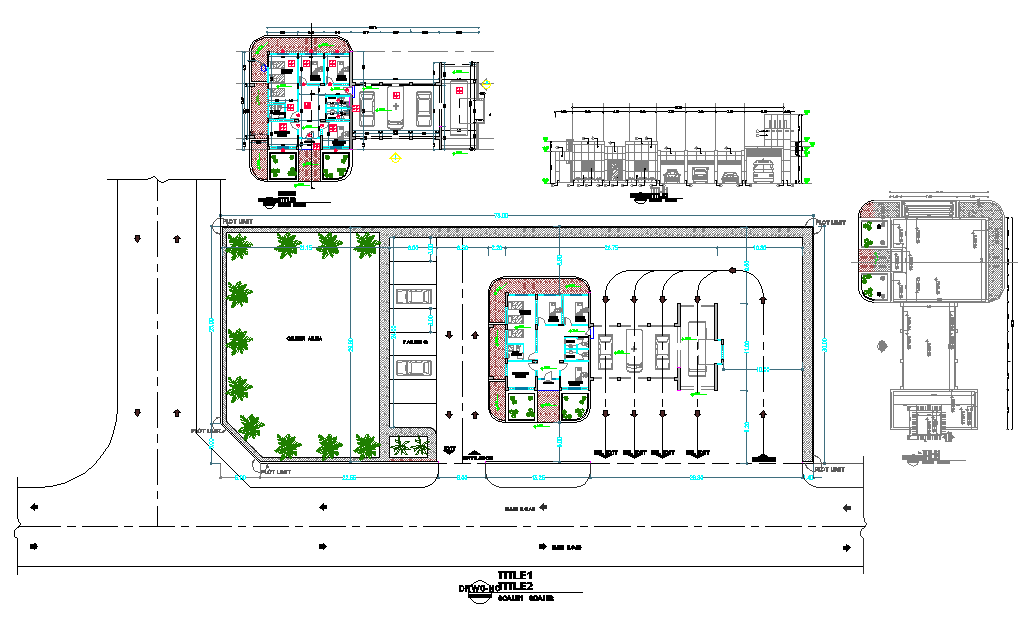plan of hospital dwg file
Description
plan of hospital dwg showing details of electrical plan of hospital dwg showing details of entrance parking of ambulance ,parking of visitors vehicles and exit ,green area all these are in exterior and interior plan includes main entrance office toilet operation unit bathroom sojourn.

Uploaded by:
Eiz
Luna
