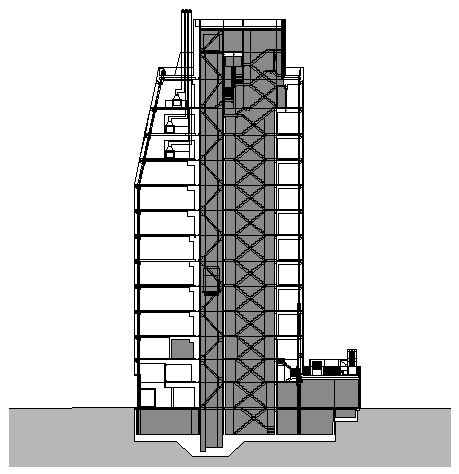Corporate Building dwg file
Description
Corporate Building dwg file.
Corporate Building dwg file that includes wall footing, wall framing, roof covering plan, Wall and roof covering, sheathing, species, grade, connection details and nailing, size, grade, species, and spacing of frame construction.
Uploaded by:
