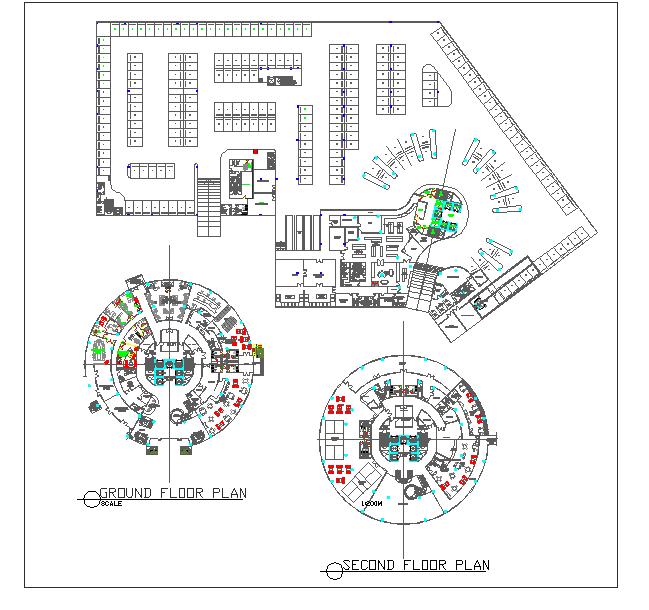Floor plan of hotel dwg file
Description
Floor plan of hotel is of 17 floors this includes layout plan and floor plan of each floor with typical floor plan of few floors and sky lounge floor plan on top floor.ground floor consists house keeping storage area washing area drying area staff lockers chefs office cooking area both veg and non veg separately fish cold storage utility service elevator and every small and big detail needed for a hotel with dimensions.
Uploaded by:
manveen
kaur

