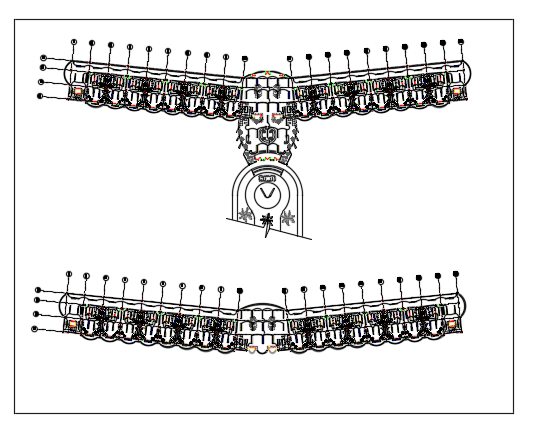Plan of Hotel dwg file
Description
Plan of Hotel showing plan and interior plan of every room of hotel each room bed toilet living area with tv table and chairs door ..and ground floor showing entrance lobby reception area car pa.waiting area lift block and staircase.
Uploaded by:
manveen
kaur

