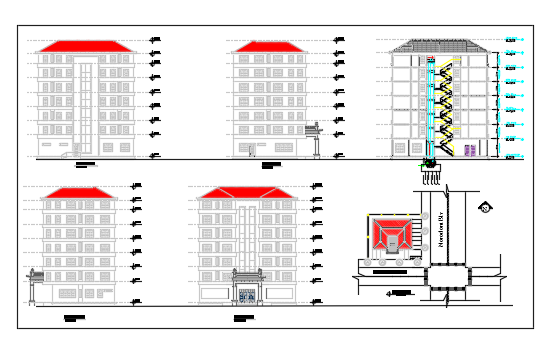Elevation of Hotel dwg file
Description
Elevation of Hotel with ground plus six floors with entrance and details of entrance lift block windows duct and includes left elevation right elevation and front elevation and elevation on designed in slope.
Uploaded by:
manveen
kaur
