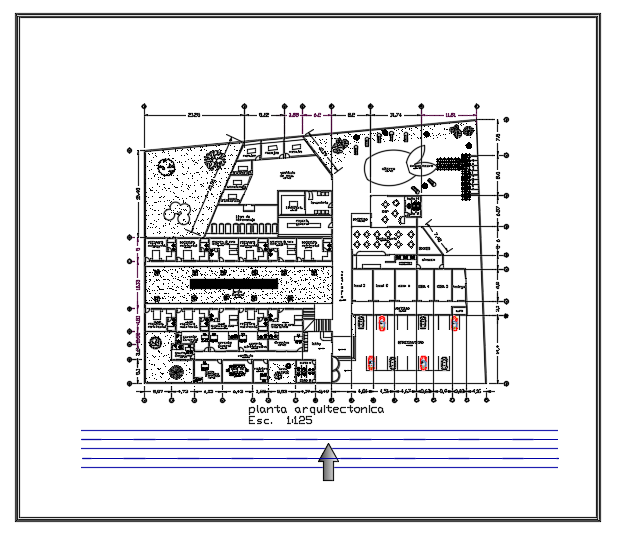Plan of Hotel dwg file
Description
Plan of hotel showing interior plan with details like entrance lobby reception area windows furniture placing of bed chairs and toilet also dining area parking area and also includes a pool.
Uploaded by:
manveen
kaur
